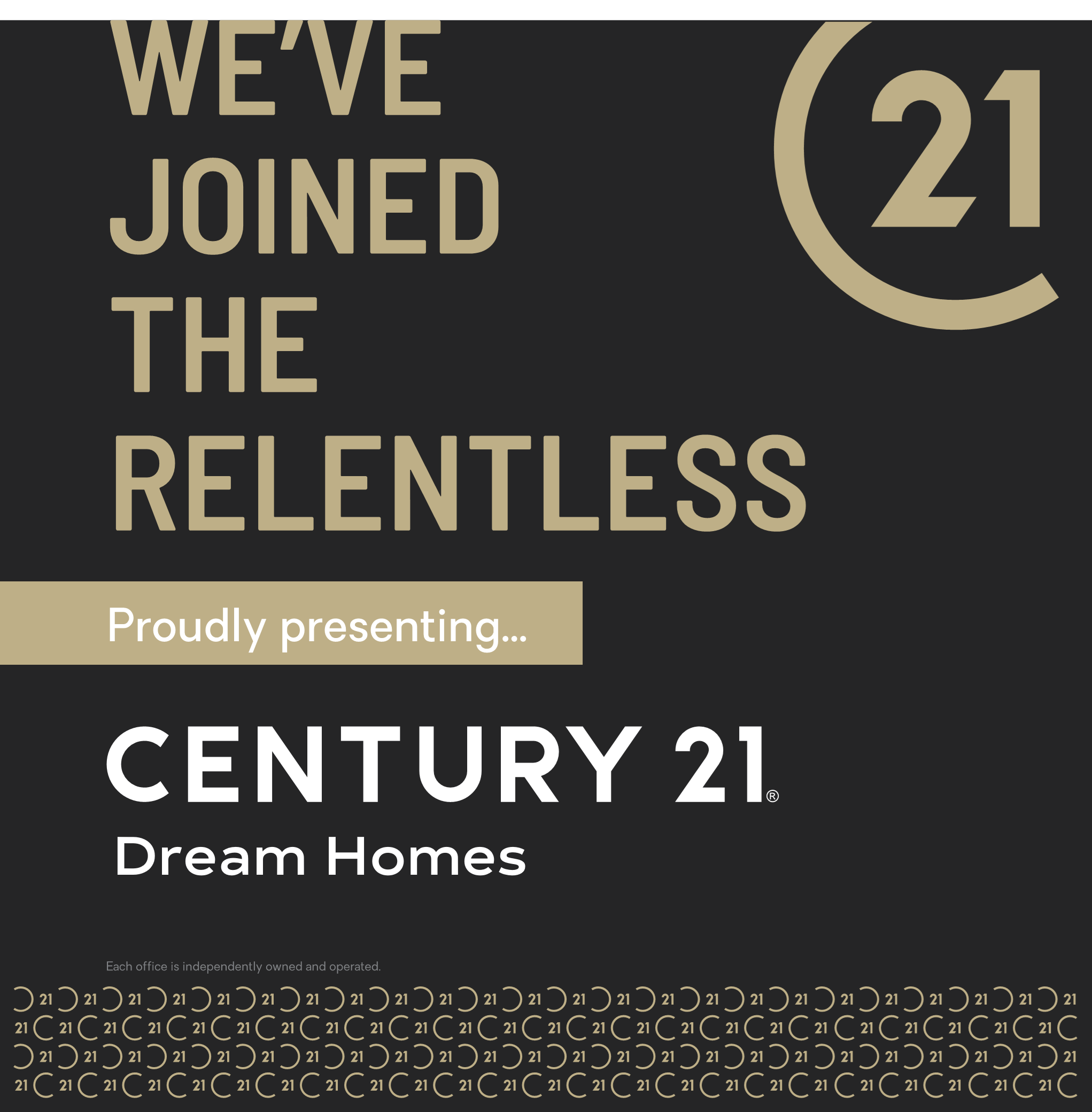
Sold
Listing Courtesy of:  Midwest Real Estate Data / Century 21 Dream Homes / Meldina Dervisevic
Midwest Real Estate Data / Century 21 Dream Homes / Meldina Dervisevic
 Midwest Real Estate Data / Century 21 Dream Homes / Meldina Dervisevic
Midwest Real Estate Data / Century 21 Dream Homes / Meldina Dervisevic 3234 N California Street 3S Chicago, IL 60618
Sold on 08/08/2025
$491,000 (USD)
MLS #:
12416942
12416942
Taxes
$7,199(2023)
$7,199(2023)
Type
Condo
Condo
Year Built
2006
2006
School District
299
299
County
Cook County
Cook County
Listed By
Meldina Dervisevic, Century 21 Dream Homes
Bought with
Erin Feinerman, @properties Christie's International Real Estate
Erin Feinerman, @properties Christie's International Real Estate
Source
Midwest Real Estate Data as distributed by MLS Grid
Last checked Dec 21 2025 at 6:40 AM CST
Midwest Real Estate Data as distributed by MLS Grid
Last checked Dec 21 2025 at 6:40 AM CST
Bathroom Details
- Full Bathrooms: 2
Interior Features
- Appliance: Range
- Appliance: Refrigerator
- Appliance: Washer
- Appliance: Dryer
- Appliance: Dishwasher
- Appliance: Disposal
- Appliance: Microwave
Heating and Cooling
- Forced Air
- Natural Gas
- Central Air
Homeowners Association Information
- Dues: $248/Monthly
Utility Information
- Utilities: Water Source: Lake Michigan
- Sewer: Public Sewer
Parking
- On Site
- Garage
- Detached
Stories
- 3
Listing Price History
Date
Event
Price
% Change
$ (+/-)
Jul 10, 2025
Listed
$489,900
-
-
Disclaimer: Based on information submitted to the MLS GRID as of 4/20/22 08:21. All data is obtained from various sources and may not have been verified by broker or MLSGRID. Supplied Open House Information is subject to change without notice. All information should beindependently reviewed and verified for accuracy. Properties may or may not be listed by the office/agentpresenting the information. Properties displayed may be listed or sold by various participants in the MLS. All listing data on this page was received from MLS GRID.


