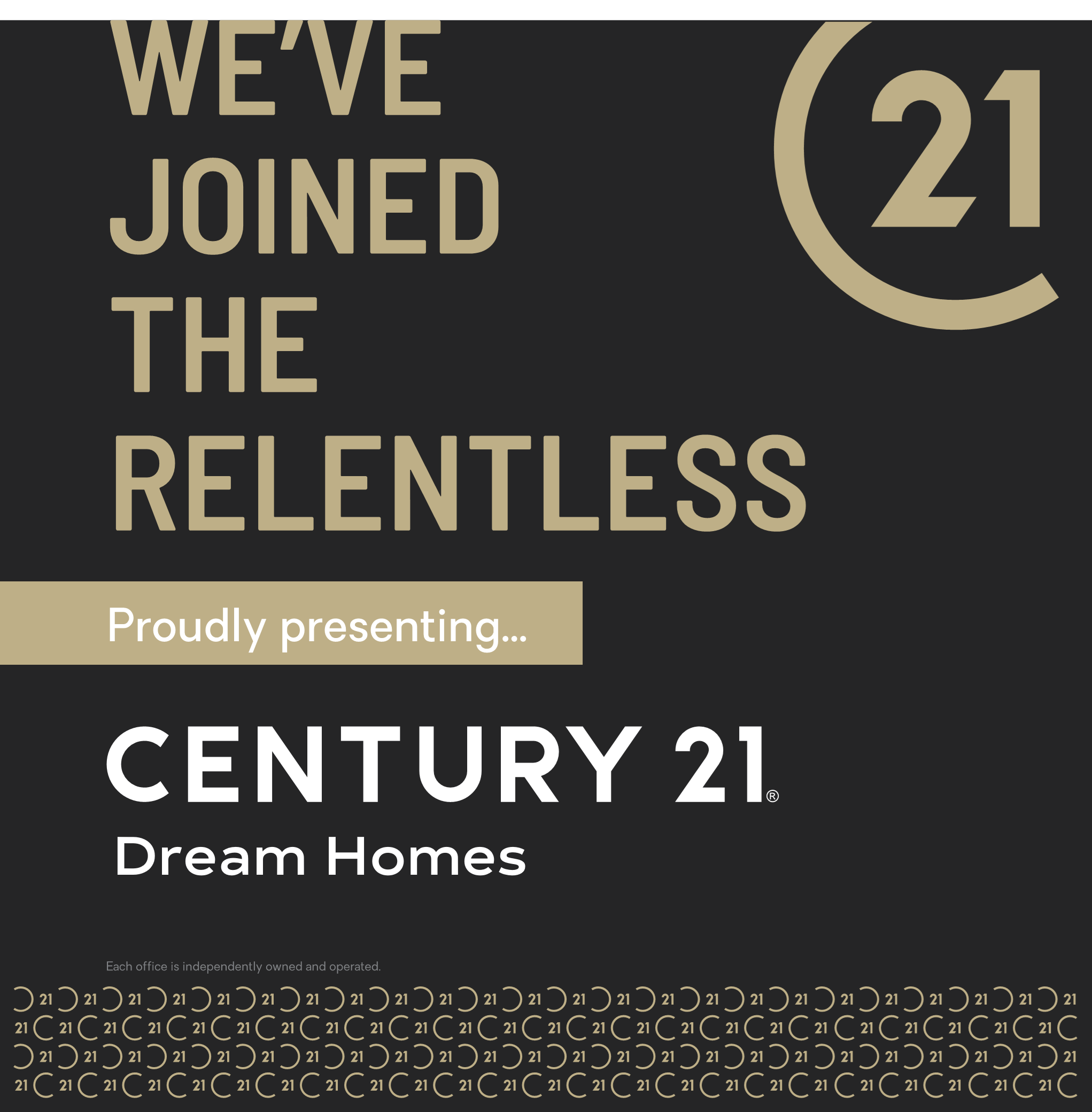


Listing Courtesy of:  Midwest Real Estate Data / Century 21 Dream Homes / CENTURY 21 Dream Homes / Svetlana Lukic
Midwest Real Estate Data / Century 21 Dream Homes / CENTURY 21 Dream Homes / Svetlana Lukic
 Midwest Real Estate Data / Century 21 Dream Homes / CENTURY 21 Dream Homes / Svetlana Lukic
Midwest Real Estate Data / Century 21 Dream Homes / CENTURY 21 Dream Homes / Svetlana Lukic 8650 Ferris Avenue 203 Morton Grove, IL 60053
Active (62 Days)
$360,000
MLS #:
12422393
12422393
Taxes
$6,112(2023)
$6,112(2023)
Type
Condo
Condo
Year Built
1976
1976
School District
219,70
219,70
County
Cook County
Cook County
Listed By
Nermina Dedovic, Century 21 Dream Homes
Svetlana Lukic, CENTURY 21 Dream Homes
Svetlana Lukic, CENTURY 21 Dream Homes
Source
Midwest Real Estate Data as distributed by MLS Grid
Last checked Sep 15 2025 at 4:31 PM CDT
Midwest Real Estate Data as distributed by MLS Grid
Last checked Sep 15 2025 at 4:31 PM CDT
Bathroom Details
- Full Bathrooms: 2
Interior Features
- Appliance: Range
- Appliance: Refrigerator
- Appliance: Dishwasher
- Appliance: Microwave
- Appliance: Stainless Steel Appliance(s)
- Appliance: Electric Oven
Heating and Cooling
- Electric
- Central Air
Homeowners Association Information
- Dues: $473/Monthly
Utility Information
- Utilities: Water Source: Lake Michigan
- Sewer: Public Sewer
School Information
- High School: Niles West High School
Parking
- Garage Door Opener
- On Site
- Attached
- Garage
Stories
- 5
Living Area
- 1,800 sqft
Location
Estimated Monthly Mortgage Payment
*Based on Fixed Interest Rate withe a 30 year term, principal and interest only
Listing price
Down payment
%
Interest rate
%Mortgage calculator estimates are provided by C21 Dream Homes and are intended for information use only. Your payments may be higher or lower and all loans are subject to credit approval.
Disclaimer: Based on information submitted to the MLS GRID as of 4/20/22 08:21. All data is obtained from various sources and may not have been verified by broker or MLSGRID. Supplied Open House Information is subject to change without notice. All information should beindependently reviewed and verified for accuracy. Properties may or may not be listed by the office/agentpresenting the information. Properties displayed may be listed or sold by various participants in the MLS. All listing data on this page was received from MLS GRID.




Description